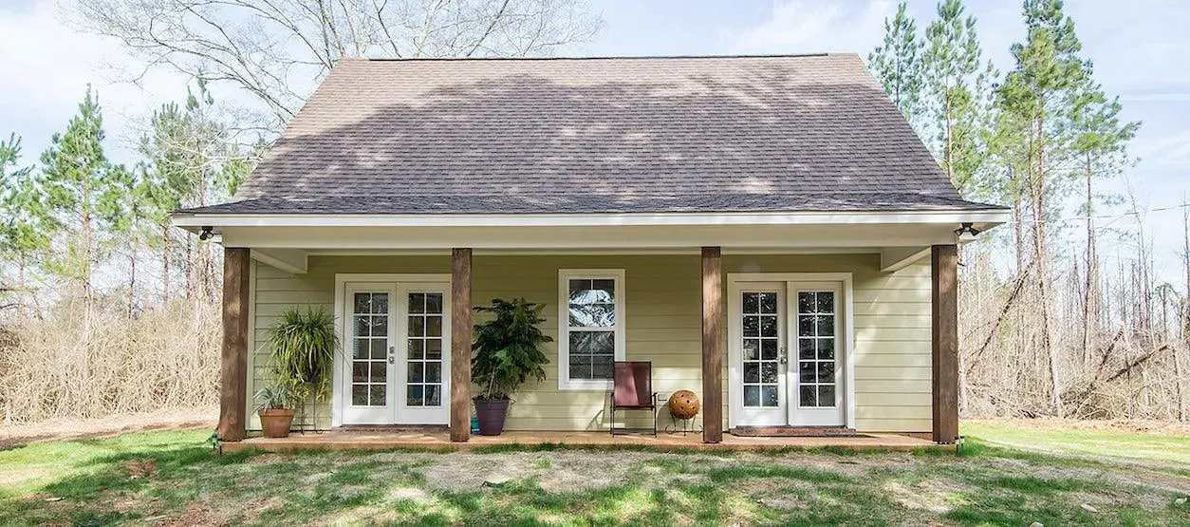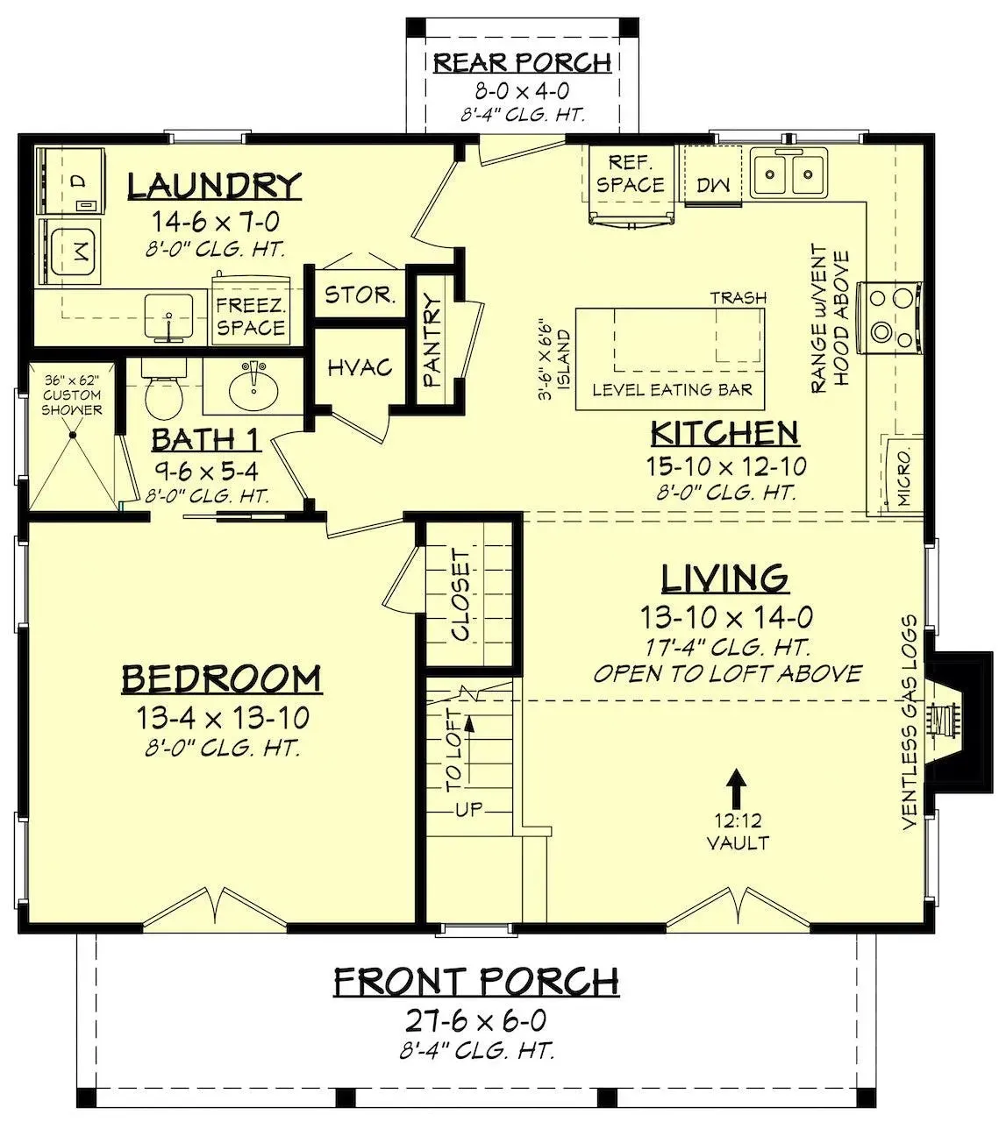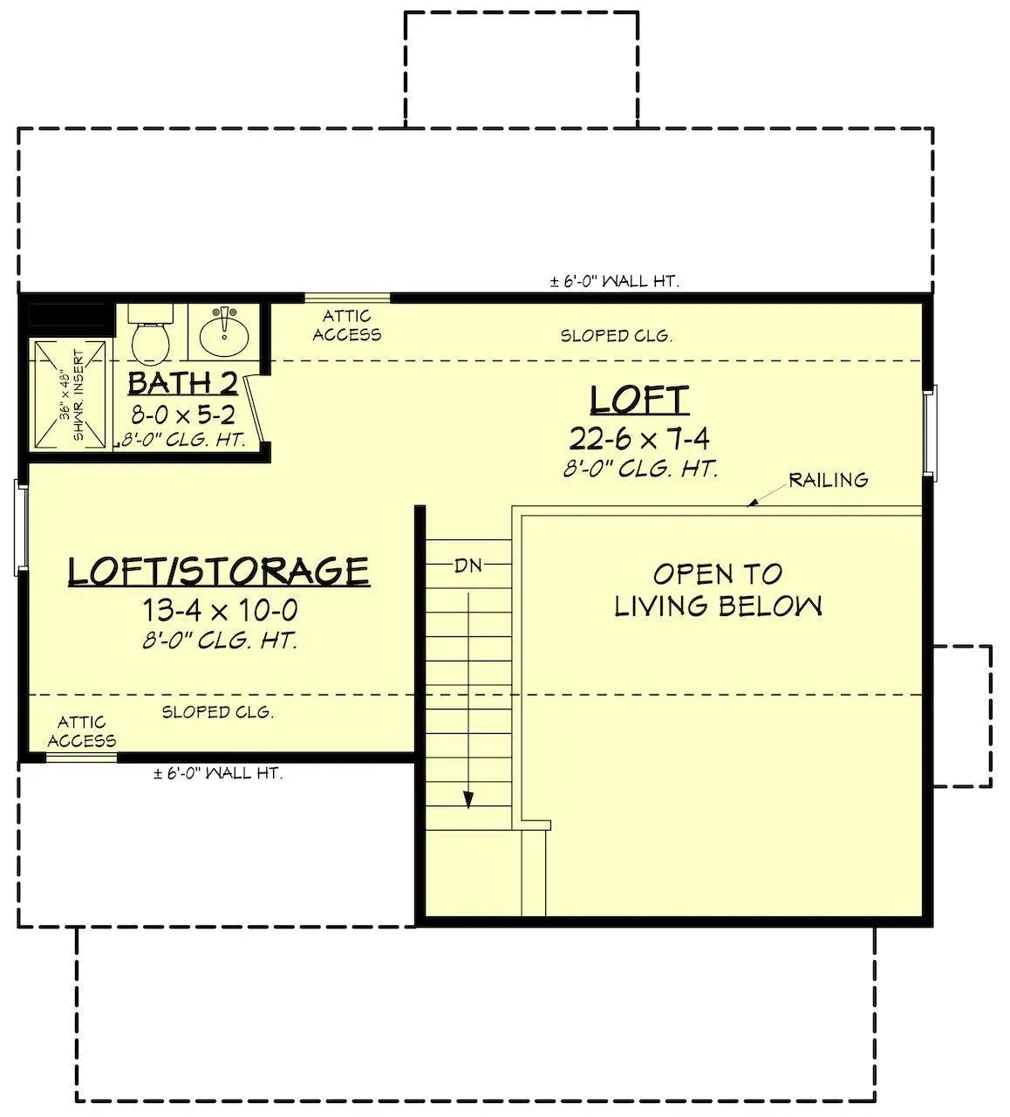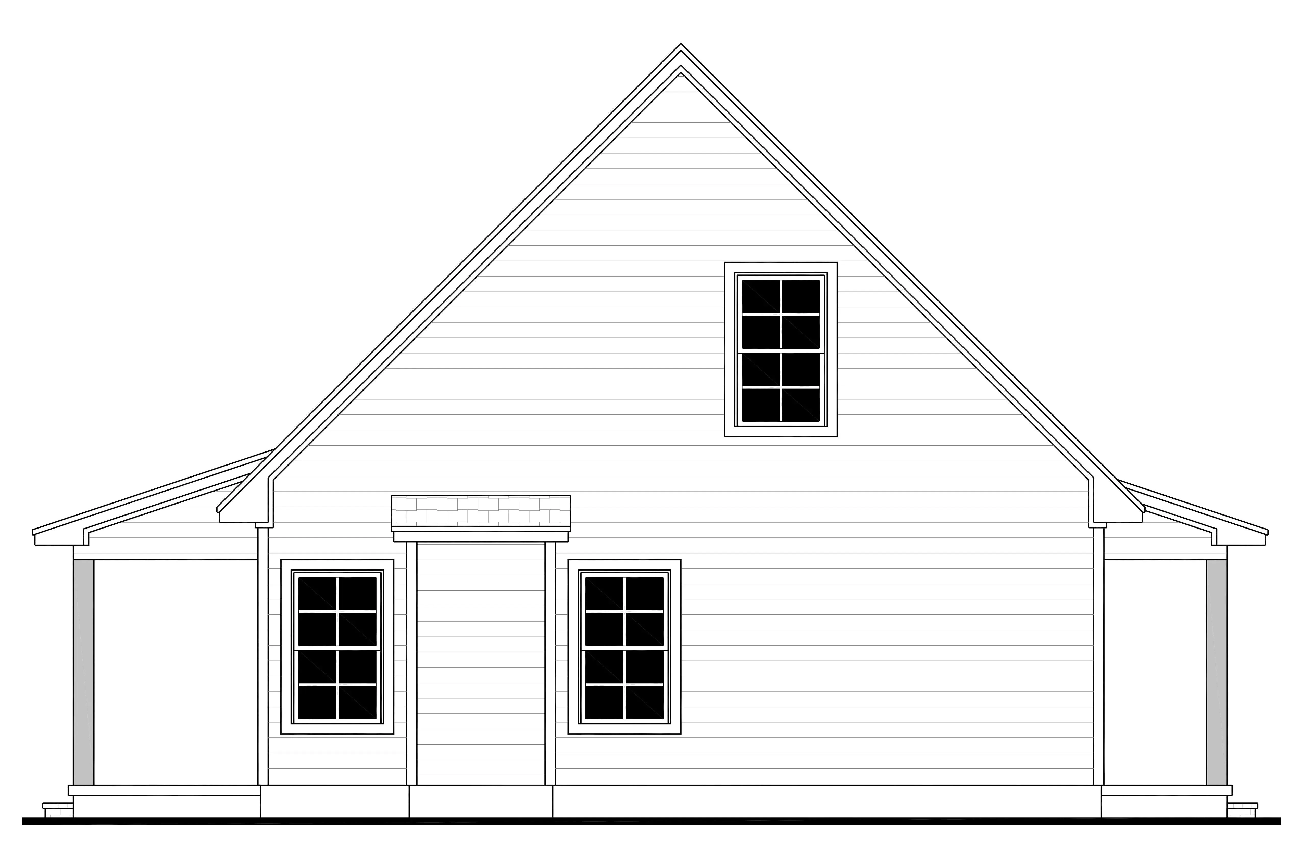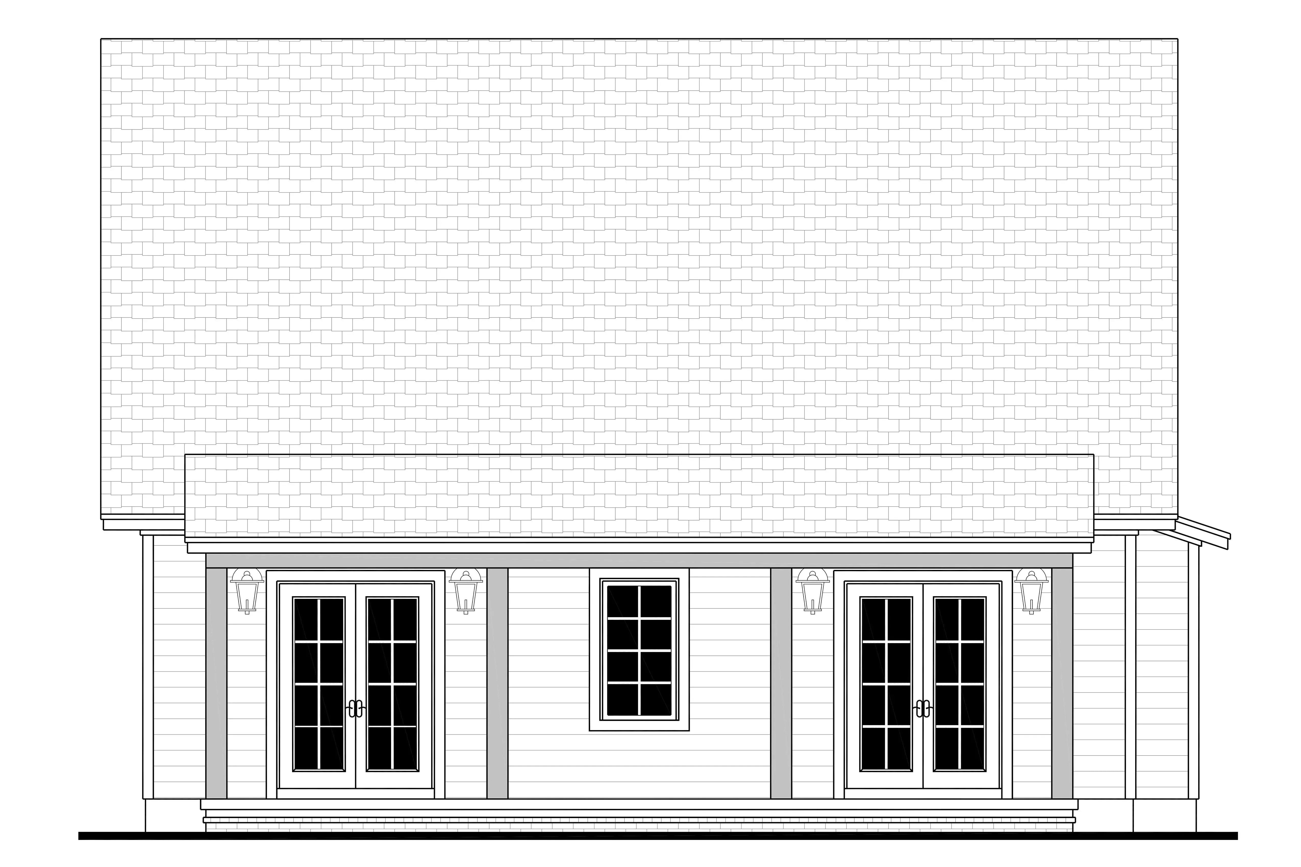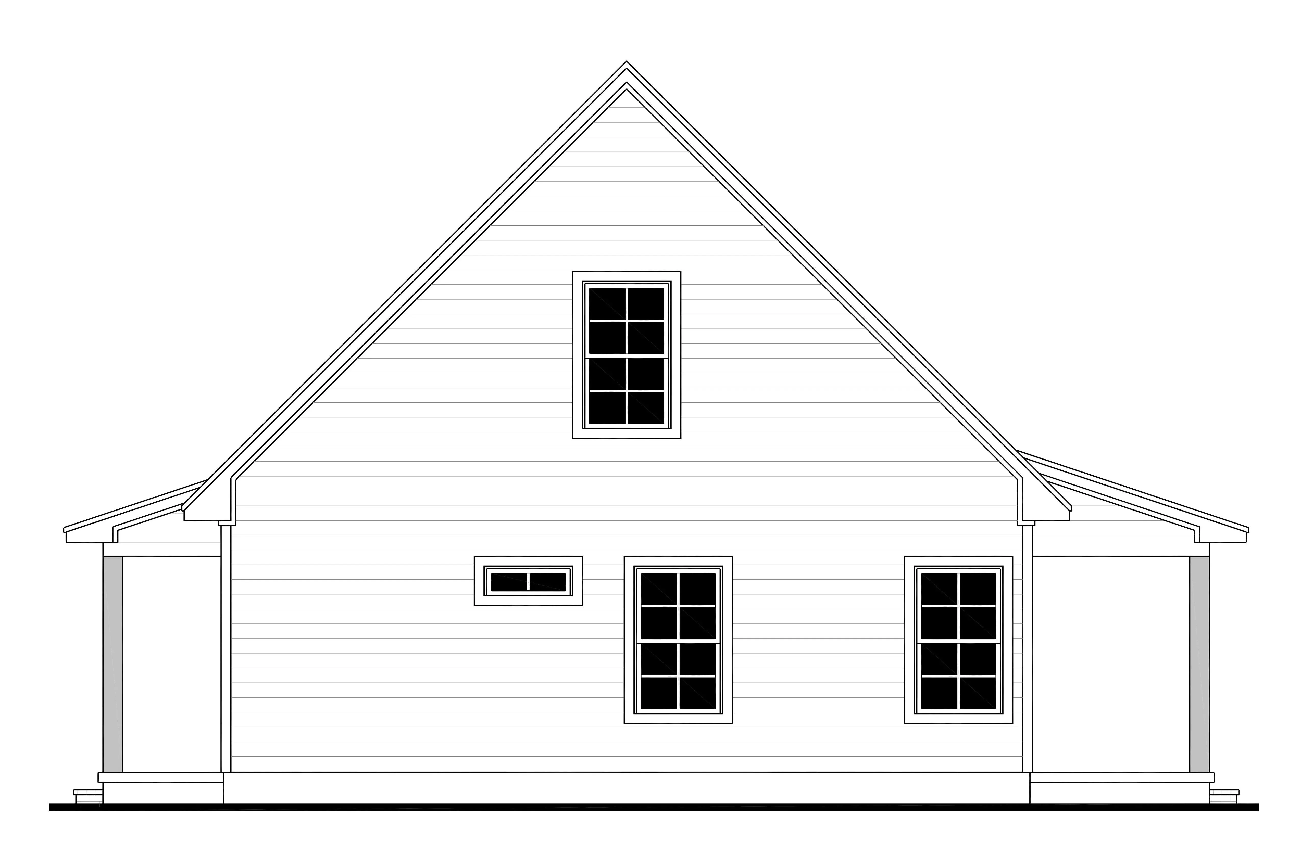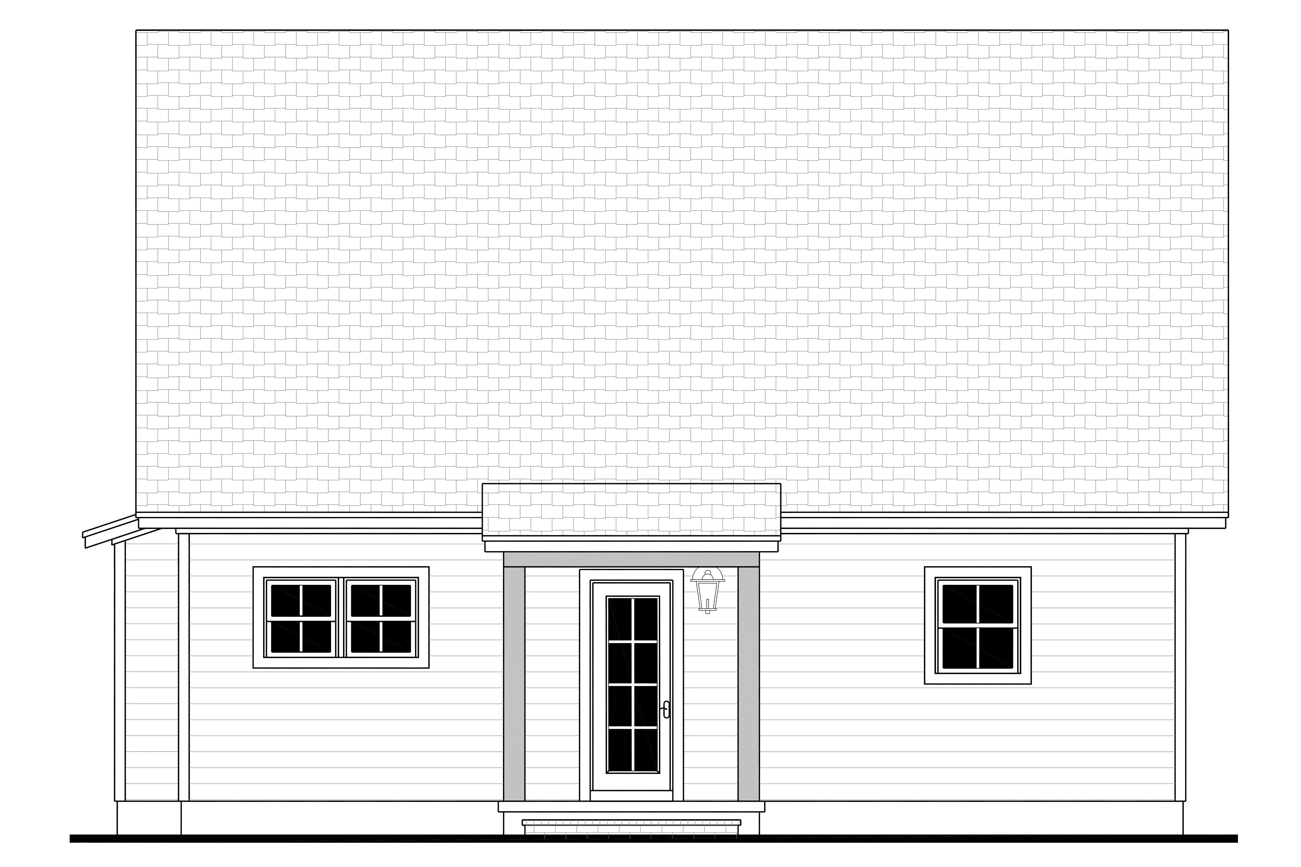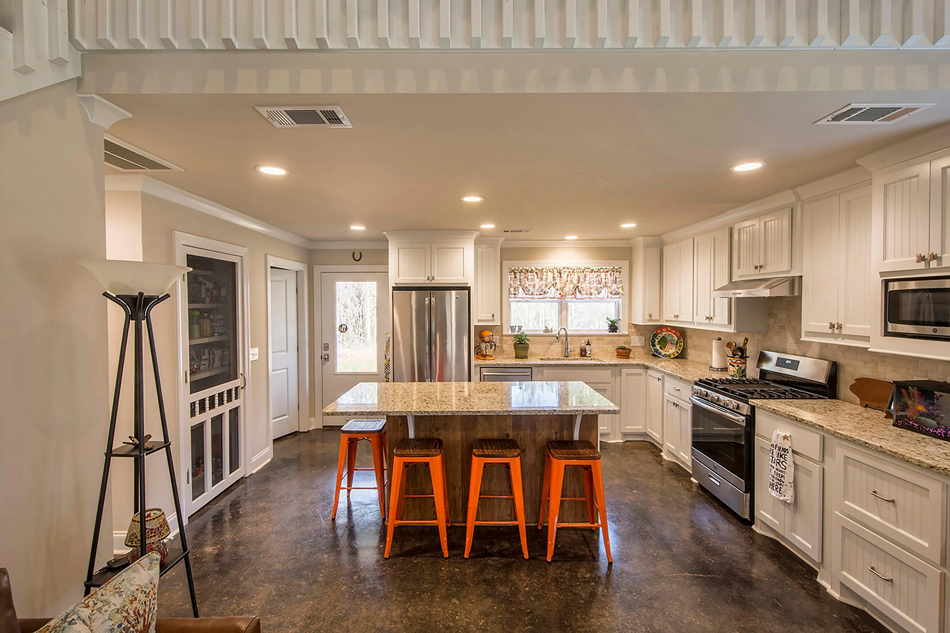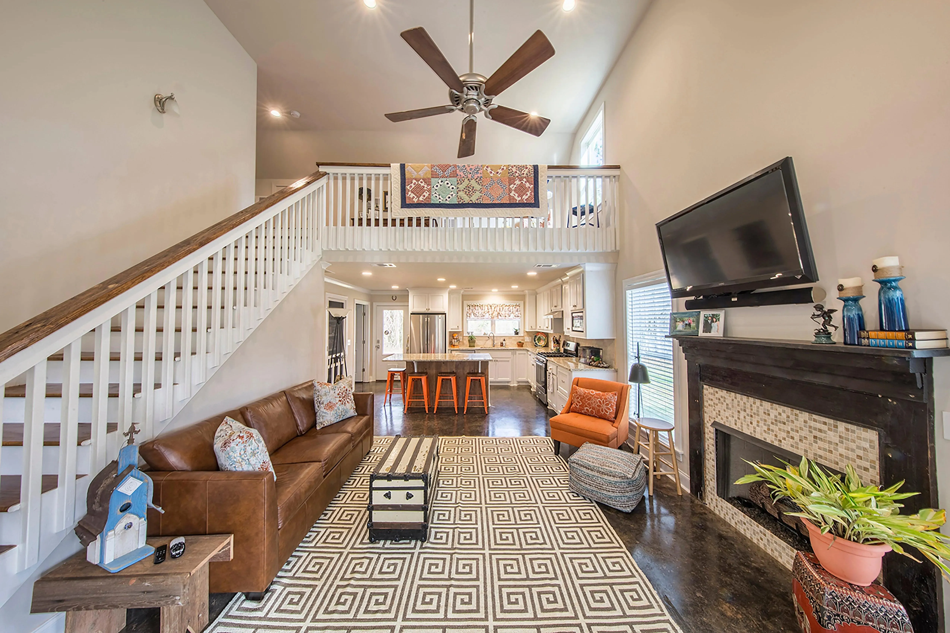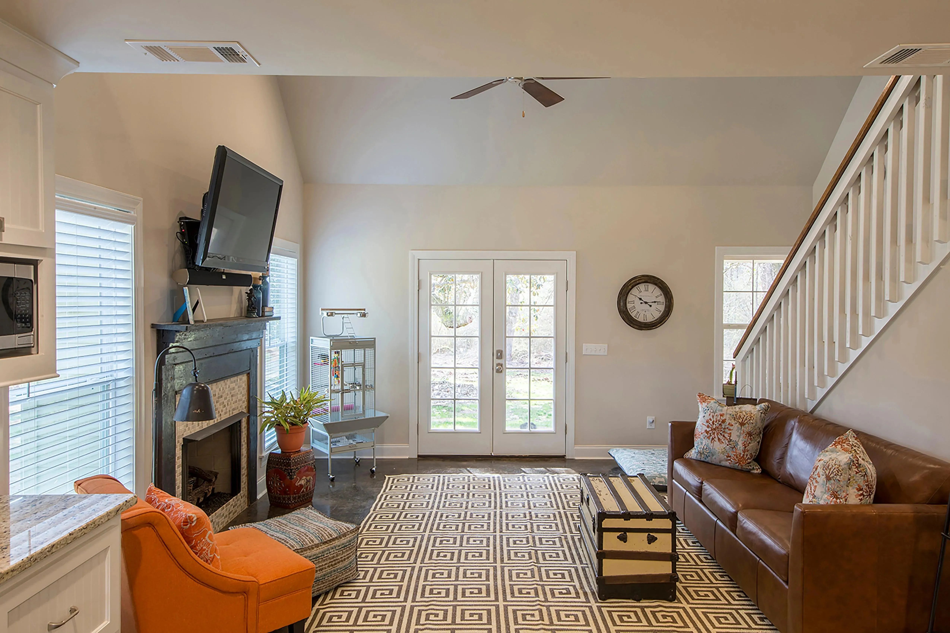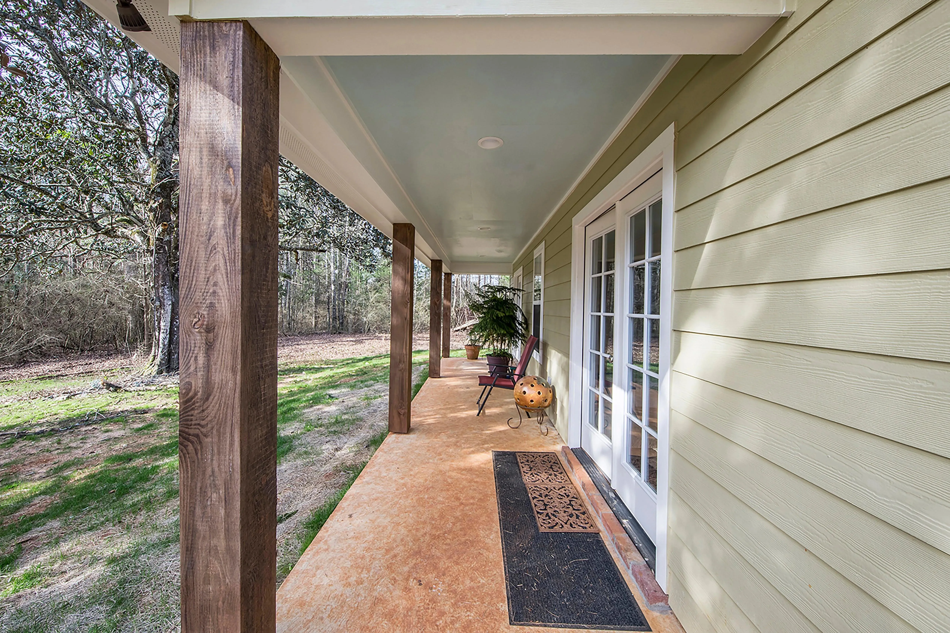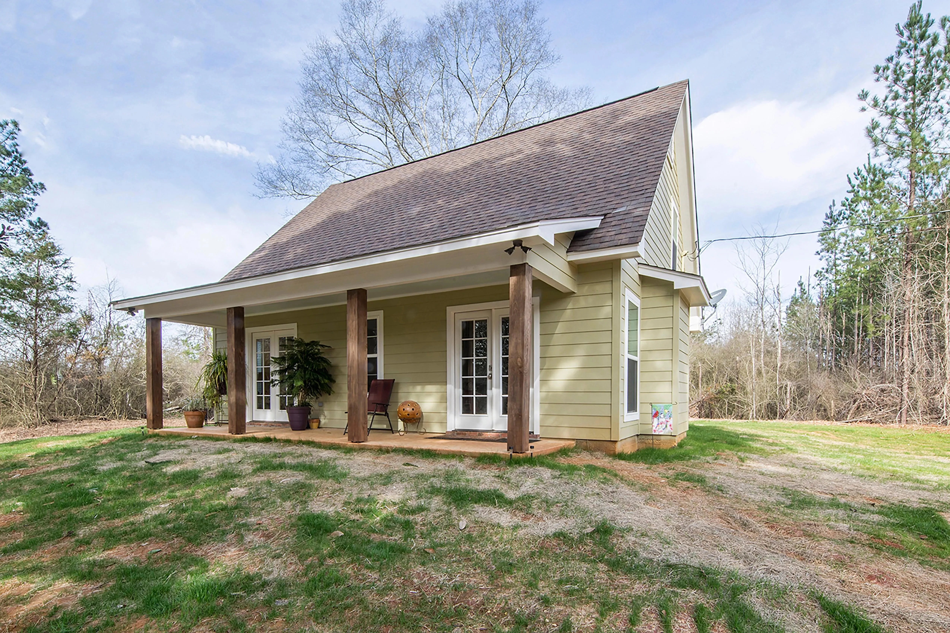This thoughtfully designed home offers a total living area of 1,227 sq ft, ideal for those seeking comfort and practicality. The first floor encompasses 866 sq ft, featuring a welcoming layout that includes a front porch of 165 sq ft and a rear porch of 32 sq ft, perfect for enjoying outdoor moments. With a total porch area of 197 sq ft, you’ll have ample space for relaxation.
Upstairs, the second floor adds another 361 sq ft, providing a cozy bedroom and two bathrooms, catering to both privacy and convenience. The home is built on a slab/crawl foundation with 2x4 wall framing and stick roof framing, ensuring durability. With a roof pitch of 12:12 and 4:12, this design not only enhances curb appeal but also allows for functional use of space. Measuring 33'6'' in width and 37'6'' in depth, this home is designed to maximize comfort in a compact footprint, making it perfect for small families or individuals.




