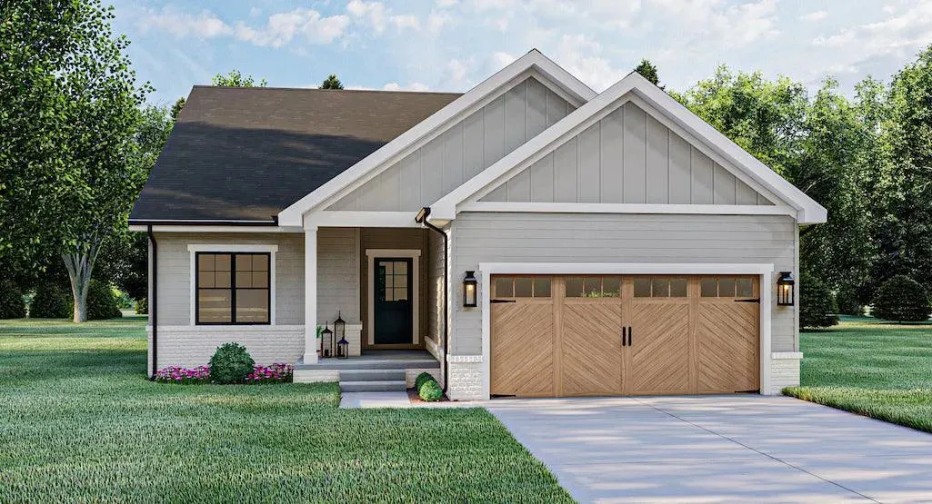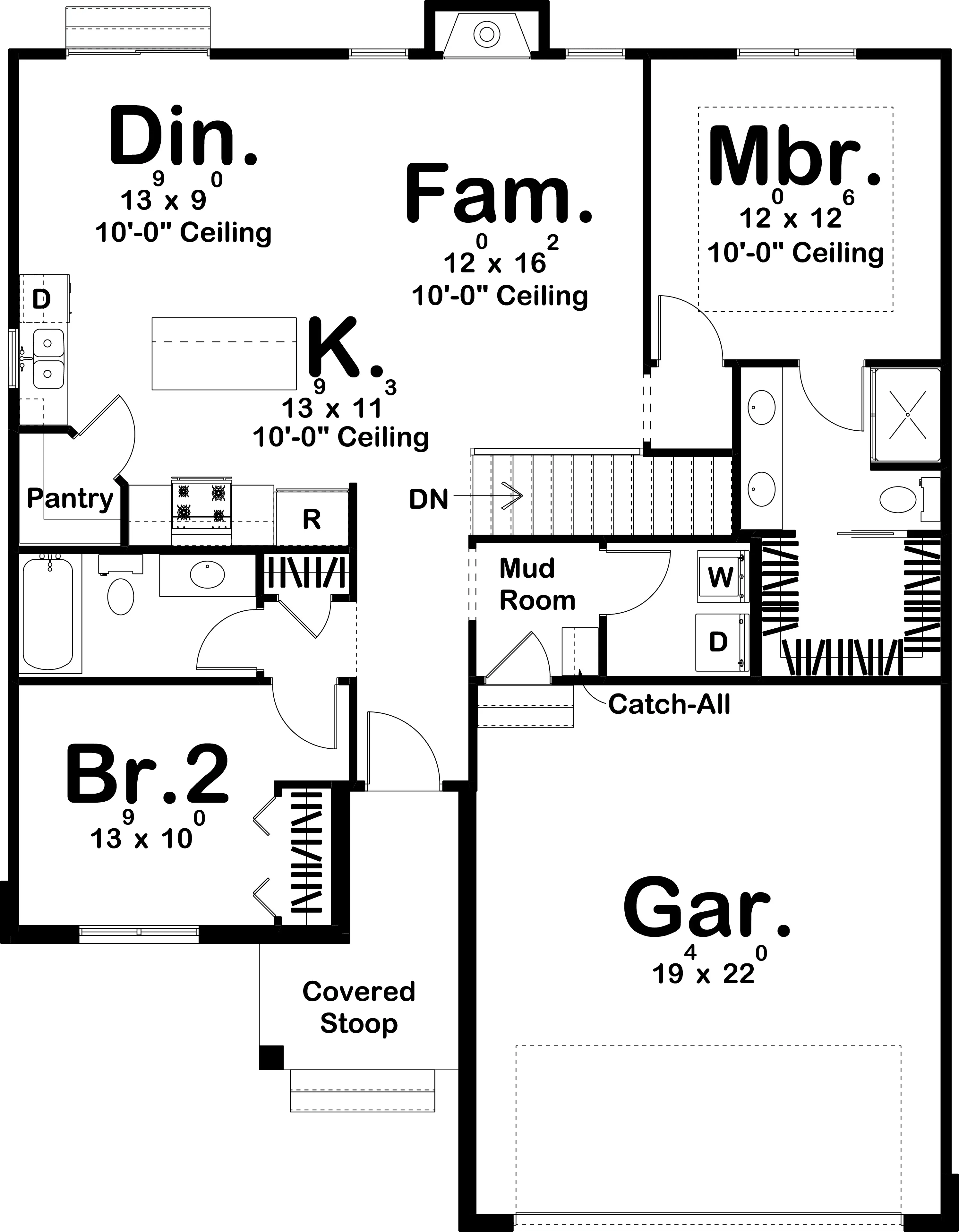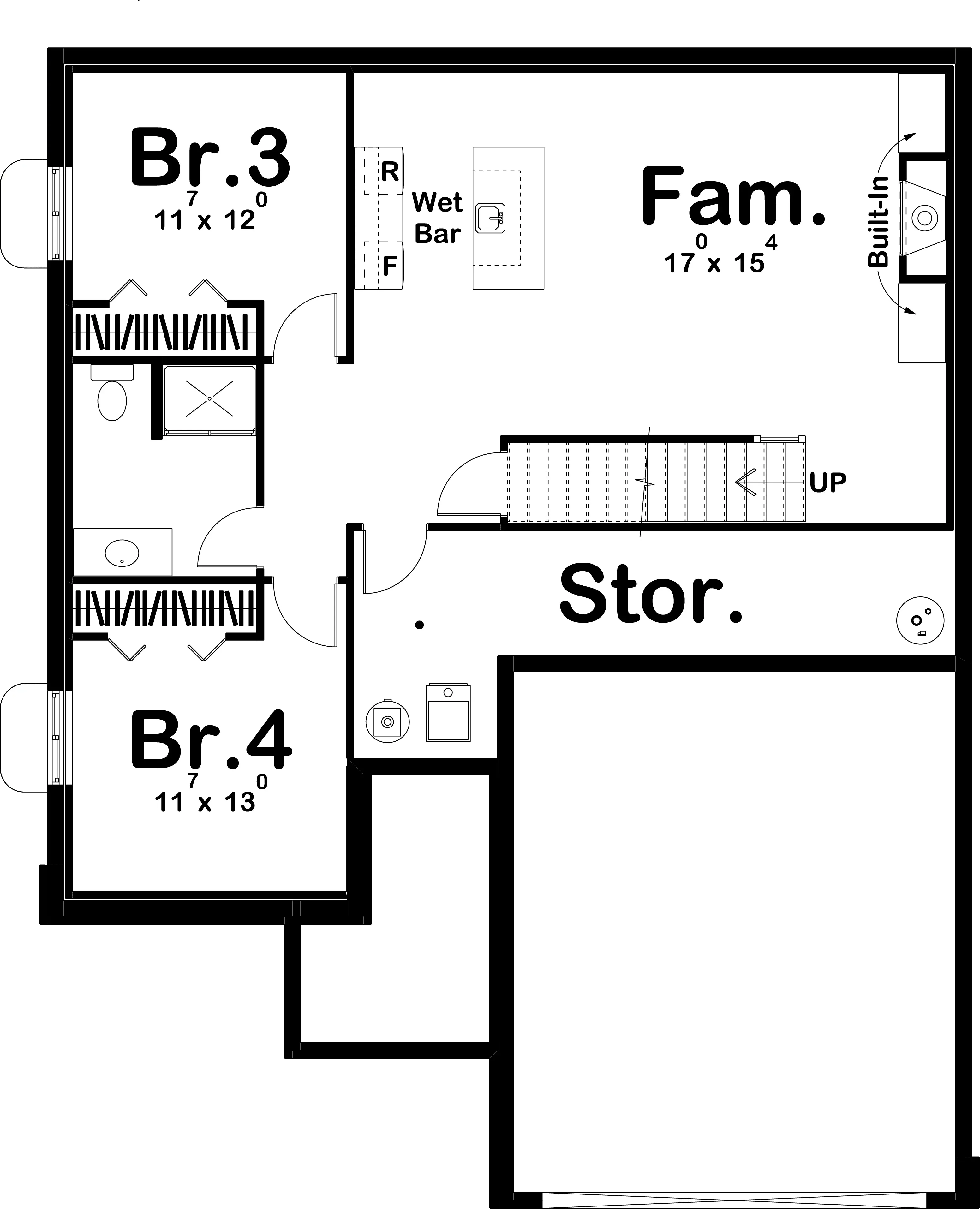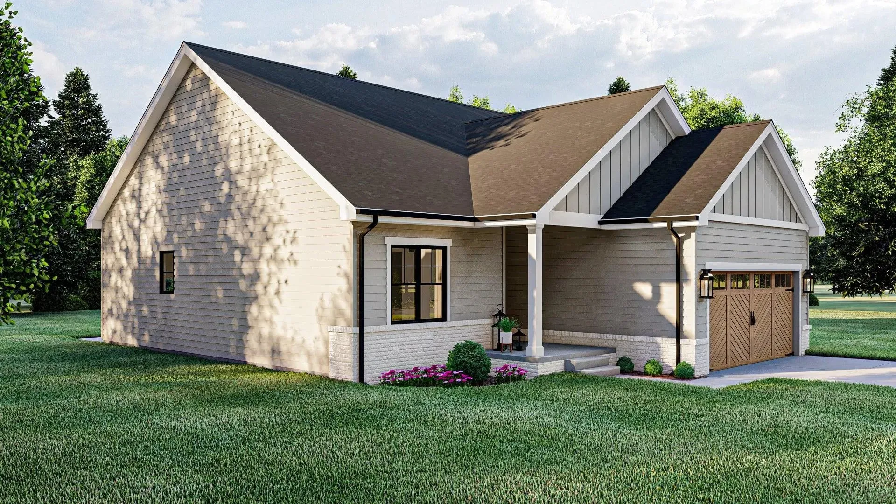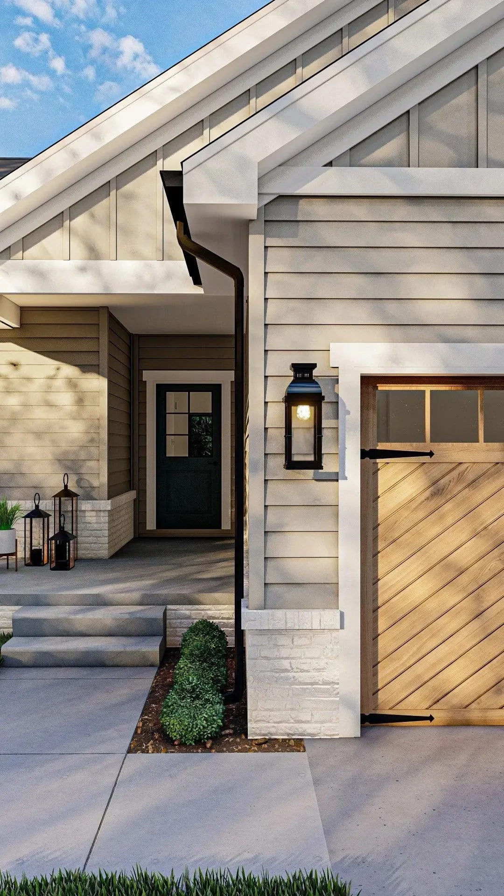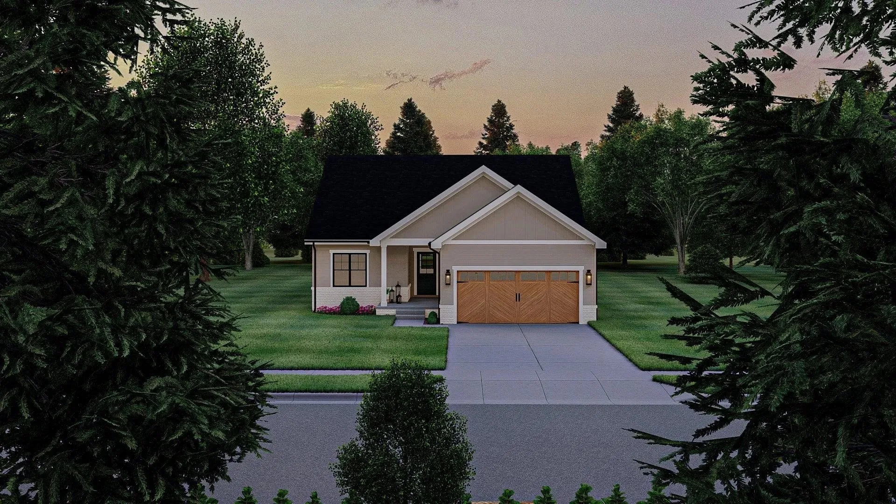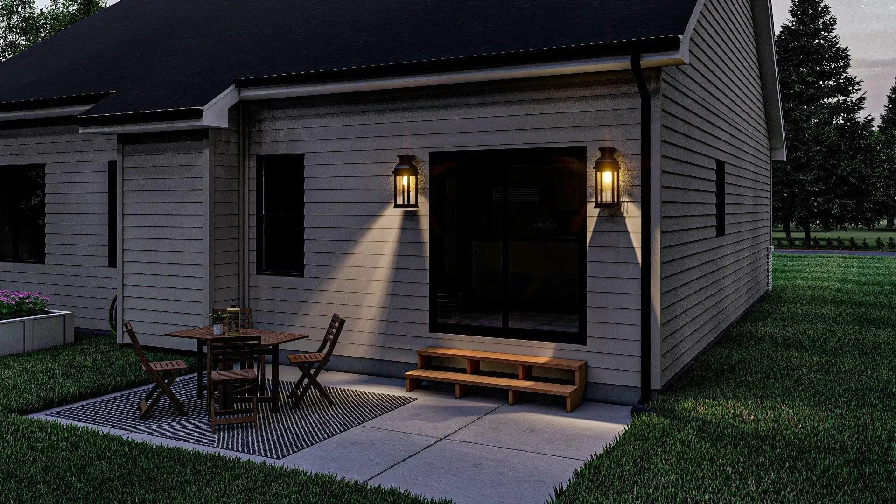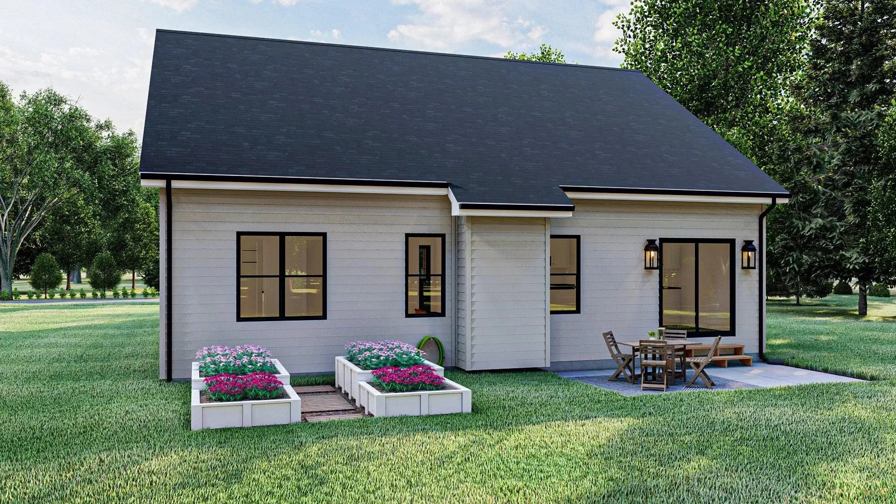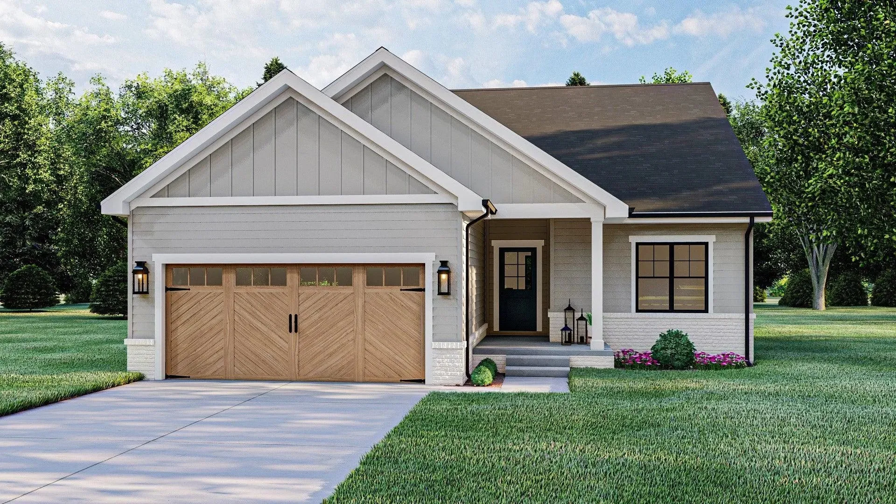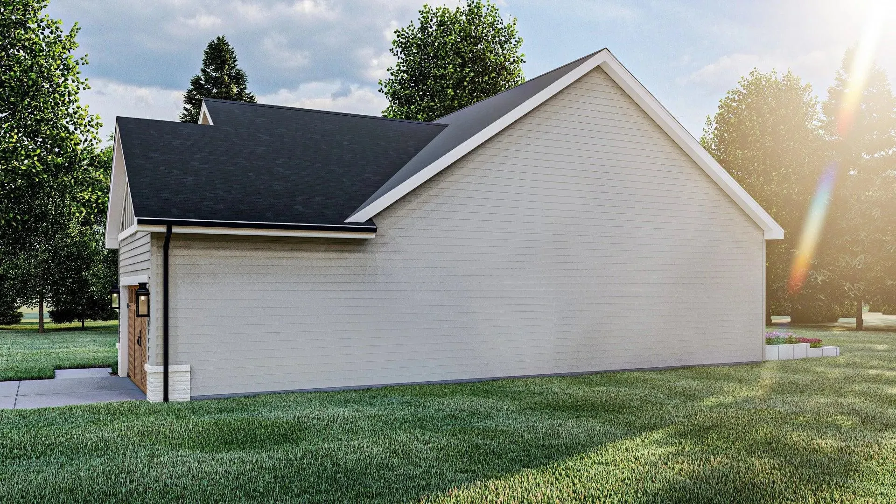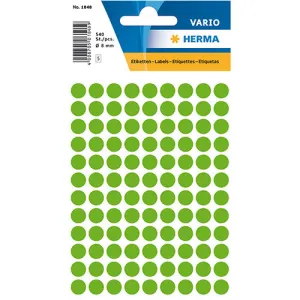This thoughtfully designed home features a total living area of 1192 sq ft, all on the first floor, and includes four bedrooms and three bathrooms for ample family space. The inviting front porch, measuring 80 sq ft, welcomes you to the home, while the front-load garage offers 445 sq ft of space for two vehicles. Built on a basement foundation, the house showcases sturdy 2x4 wall framing and truss roof framing. With a width of 39 feet and a depth of 49 feet, this home stands 23 feet tall, featuring a generous 10-foot ceiling height on the first floor and a comfortable 9-foot ceiling height in the basement. This residence combines functionality and style, making it an ideal choice for modern living.




